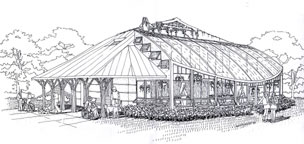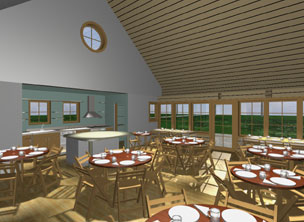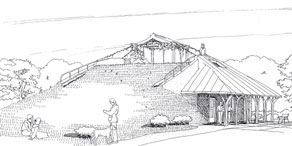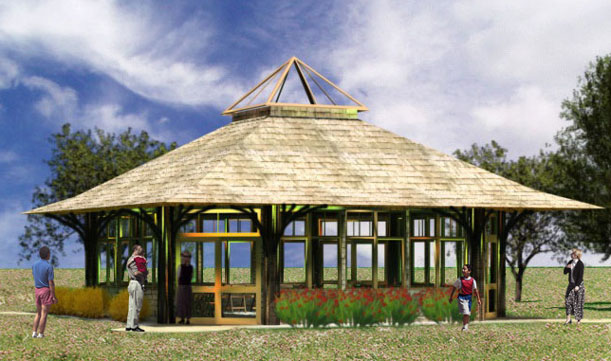
  |
Program Overview: Common House A new facility providing for various community activities such as dining, meeting, playing, performing, spiritual practice, food and fish production and storage and other events. Included is an icehouse, root cellars, greenhouse, Russian stove/oven, passive and active solar systems, photovoltaic and wind electric systems, high level healthy materials usage, recycled timbers and other construction materials. Design Features A large north earth berm encloses a year round fruit and root cellars and creates a sledding and recreation grassy slope with a meditation cupola on top. Site harvested tree trunks provide porch and canopy support, with live edge sawn siding.  |
||
 |
|||
| Project Concepts : The Pavilion This is an eco friendly structure built from locally harvested wood and designed with sacred geometry aligned to the four directions. As a year round meeting place for all ages, it has been designed to evoke joy and reverence. The structure begins with an insulated floating slab. Sitting on this are eight tree columns, each representing a different indigenous specie. They form the eight points of an unequal octagon. These eight points describe two intersecting equal rectangles with the golden mean as their proportion. Each long wall is also proportioned according to the golden mean, using the tree columns, ground and supporting beam as the boundary. |
At the four intersections of the rectangles, a circle is defined. This circle forms the basis of a medallion. This medallion is divided into sixteen segments plus the four directions created from the entries. Each segment of the medallion invites decoration by family members. Hand and feet prints from humans and pets are encouraged around the edge of a smaller, inner meditation circle. A 50 year time capsule is located in the exact middle of the building. | ||
Home | Architectural Art | Commercial | Green Ribbon Living | Intentional Communities | Living Machines | Medical &
Institutional | Planning | Residential | Teaching/Seminars | Services/How We Design | About Groundswell | Contact Us
802-425-7717 | © Groundswell Architects 2007
Institutional | Planning | Residential | Teaching/Seminars | Services/How We Design | About Groundswell | Contact Us
802-425-7717 | © Groundswell Architects 2007