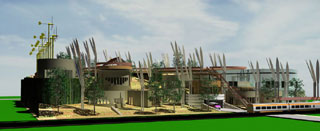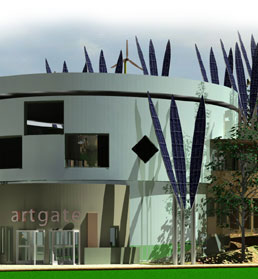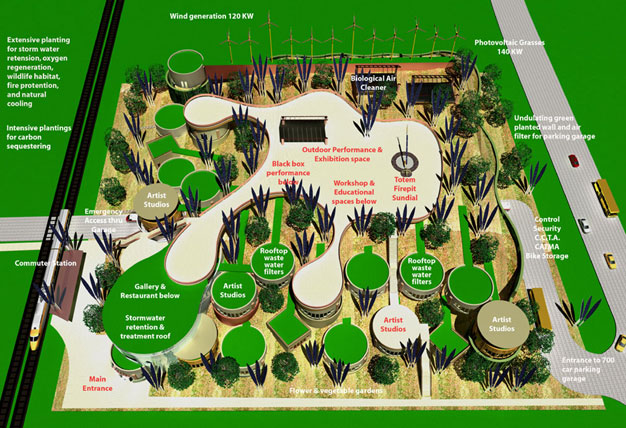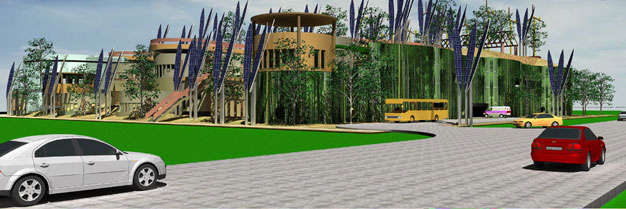
  |
ArtGate Competition The Vermont AIA has held its first design competition in the Burlington area, known as ArtGate. It was open to Vermont architects, students and designers. The program was to add a theoretical artists’ center to a City parking garage project located between the railroad commuter line, the future Southern Connector highway and an old neighborhood along Lake Champlain. All entries were on exhibition at the Metropolitan Gallery in Burlington City Hall from November 1 thru December 1, 2005. My entry was one of four chosen as winners. I felt that the solution was to create a living building site, with gardens, rooftop water collection and treatment, biological air cleaning, photovoltaic flowers and wind turbines, and studios, galleries and a restaurant popping out of the created hillside. Take a walk in the garden of a living building that cleans the air and water using an undulating green garden roof and green wall. The photovoltaic grasses catch the sun and power the building. The project was designed and modeled in 16 hours on a G5 Mac using ArchiCAD 9.0 and rendered in Artlantis R. |
||
 |
|||
 |
|||
 |
|||
Home | Architectural Art | Commercial | Green Ribbon Living | Intentional Communities | Living Machines | Medical &
Institutional | Planning | Residential | Teaching/Seminars | Services/How We Design | About Groundswell | Contact Us
802-425-7717 | © Groundswell Architects 2007
Institutional | Planning | Residential | Teaching/Seminars | Services/How We Design | About Groundswell | Contact Us
802-425-7717 | © Groundswell Architects 2007