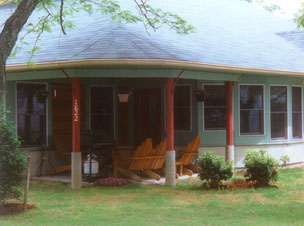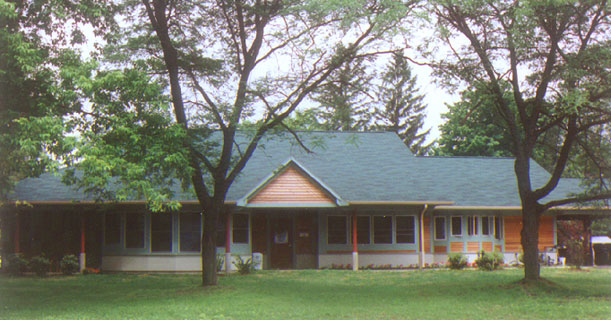
 |
Program Overview A new 6 bedroom home plus a separate apartment for a group of five Downs Syndrome women and their live-in advisor. Financing through a HUD program. Design Features Exterior materials are wood, stained with water-based coatings. Interior finishes use non-VOC paints, non-4PC carpeting, fully ADA compliance counter heights, bathrooms and controls. Living areas face southeast for maximum street "presence" and gentle solar warming. Air-to-air heating exchange ventilation improves winter/fall air quality. The architecture borrows, compliments, and seeks to become a "good neighbor" visually. |
||
 |
|||
Home | Architectural Art | Commercial | Green Ribbon Living | Intentional Communities | Living Machines | Medical &
Institutional | Planning | Residential | Teaching/Seminars | Services/How We Design | About Groundswell | Contact Us
802-425-7717 | © Groundswell Architects 2007
Institutional | Planning | Residential | Teaching/Seminars | Services/How We Design | About Groundswell | Contact Us
802-425-7717 | © Groundswell Architects 2007