
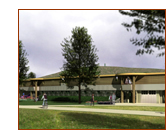 |
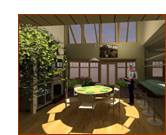 |
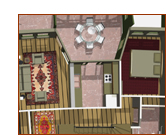 |
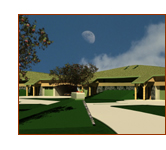 |
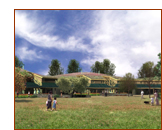 |
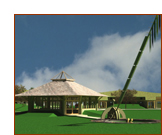 |
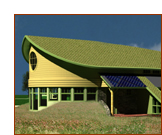 |
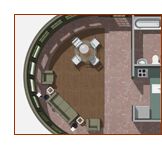 |
The Green Ribbon is a new brand of architecture created in response to emerging cultural trends and environmental concerns. At once a practical housing and visionary solution, this system of shelter offers both the design flexibility required by todayís developers and the lifestyle options that 21st century homeowners demand. Based on a basic floor plan thatís easily modified to suit virtually any terrain or setting, the Green Ribbon can be arrayed in a variety of configurations, each of which creates a unique and visually imaginative neighborhood unto itself. Within this evocative setting are two, three, and four bedroom homes, all with ADA-compliant first-level bathrooms, garden rooms, and private garages.
Home | Architectural Art | Commercial | Green Ribbon Living | Intentional Communities | Living Machines | Medical & Institutional Planning | Residential | Teaching/Seminars | Services | About Groundswell | Contact Us
802-425-7717 | © Groundswell Architects 2007